
التفوق المعماري
متجذر في التراث
تجمع شركة مجموعة الهندسة بين العمارة العربية التقليدية والتصميم المعاصر، مما يخلق مساحات تكرم الثقافة بينما تحتضن الابتكار.
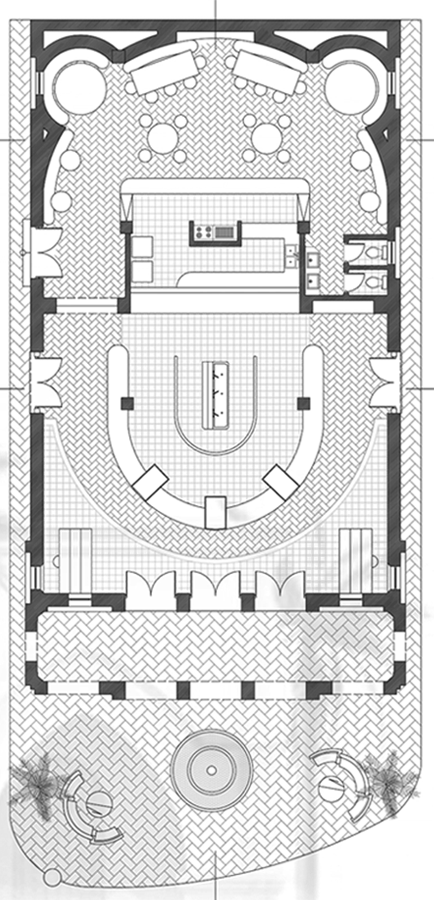
منذ عام 1998
إرث من التميز في التصميم
شركة مجموعة الهندسة (EGC) هي ممارسة معمارية متعددة التخصصات مقرها في بنغازي، ليبيا، ولديها خبرة واسعة في العمارة، والتخطيط الحضري، والهندسة. تأسست في عام 1998، وقد نما فريقنا ليضم 38 محترفًا، بما في ذلك أربعة شركاء رئيسيين.
تتكون ممارستنا من مهندسين معماريين ومصممي مدن ومخططين وموظفين فنيين يجلبون عقودًا من الخبرة المشتركة إلى كل مشروع. نحن متخصصون في الإشراف الميداني وإدارة المشاريع الشاملة، مما يضمن التميز من الفكرة إلى الإنجاز.
في قلب EGC تكمن التزامنا بتقديم تصميم مميز يساهم بشكل ملموس في مجال العمارة. نحن نعمل ضمن إطار الإعدادات الحضرية المحلية، مع تركيز قوي على الاعتبارات الثقافية والبيئية.
تجسد لغتنا المعمارية المعاصرة تقاليد الثقافة والبيئة العربية، حيث تدمج المبادئ الهيكلية للعمارة التقليدية مع مفردات الحداثة.
رؤيتنا
أن نكون واحدة من الشركات الرائدة في الاستشارات الهندسية في ليبيا والمنطقة، متميزين بتصاميمنا الفريدة وخدماتنا عالية الجودة، ومساهمين في تطوير البيئة المبنية المحلية من خلال نهج يجمع بين الأصالة والحداثة.
مهمتنا
تقديم خدمات هندسية متكاملة تتماشى مع أحدث المفاهيم العالمية في التصميم والإدارة، مع الالتزام بالجودة والشفافية والابتكار، مع تعزيز بيئة عمل تحفيزية تعزز الإبداع وتدعم الاستدامة في جميع مشاريعنا.
قيمنا وأهدافنا
الجودة والتميز في جميع مراحل العمل. الالتزام بالمواعيد النهائية والتكاليف المحددة. التعاون الفعال بين الفريق والعملاء. الابتكار المستمر والتطوير في تقنيات وأساليب التصميم. الاستدامة البيئية والتناغم مع الهوية المحلية. المصداقية والشفافية في التعاملات المهنية.
ماذا نقدم
خدماتنا
خدمات معمارية وهندسية شاملة مصممة لتلبية الاحتياجات الفريدة لكل مشروع، من المفهوم الأولي حتى مرحلة التسليم النهائي.
التصميم المعماري
خدمات التصميم المعماري الشاملة من المفهوم إلى التنفيذ، تجمع بين الجماليات المعاصرة والتميز الوظيفي.
التخطيط العمراني
تخطيط حضري وتصميم عمراني يهدف إلى إنشاء مجتمعات مستدامة وقابلة للعيش وتحسين البيئات الحضرية.
تصميم المناظر الطبيعية
تصميم مساحات خارجية متناغمة تدمج العناصر الطبيعية مع الرؤية المعمارية والاستدامة البيئية.
التصميم الإنشائي
حلول هندسية إنشائية متقدمة تضمن السلامة والاستقرار وتطبيق أساليب بناء مبتكرة.
إشراف الإنشاءات
إشراف مهني في موقع العمل يضمن أن التنفيذ يتوافق مع المواصفات التصميمية ومعايير الجودة ومتطلبات السلامة.
إدارة المشاريع
إدارة شاملة للمشاريع تضمن التسليم في الوقت المحدد، ومراقبة الجودة، والالتزام بالميزانية طوال عملية البناء.
جداول الكميات والمواصفات
إعداد تفصيلي لجداول الكميات والمواصفات الفنية لضمان دقة التكاليف وفعالية عمليات الشراء.
الرسومات التنفيذية والتفصيلية
رسومات تنفيذية دقيقة وتفاصيل فنية تضمن التنفيذ السلس والتنسيق الكامل بين مختلف التخصصات.
التصميم الميكانيكي والكهربائي
خدمات تصميم متكاملة للأنظمة الميكانيكية والكهربائية وتشمل التكييف والسباكة وأنظمة الكهرباء والتحكم في المباني.
القيادة
تعرف على مؤسسين الشركة
ثلاثة شركاء رئيسيين يمتلكون خبرات مكملة لبعضهم البعض، متحدون برؤية مشتركة للتميز المعماري والحفاظ على التراث الثقافي.

د. رفيق محمد مفراكس
استشاري تصميم العمارة والتخطيط الحضري
الدكتور رفيق محمد مفراكس هو أكاديمي ومستشار معماري متخصص في العمارة والتخطيط الحضري. يحمل درجة الدكتوراه في التصميم الحضري من جامعة لندن، بالإضافة إلى شهادة تخصص في التخطيط الحضري من واشنطن، العاصمة، الولايات المتحدة الأمريكية. مع خبرة أكاديمية ومهنية واسعة، أشرف وساهم في العديد من المشاريع المعمارية والتخطيطية داخل ليبيا وعلى المستوى الدولي.

د. عامر محمد بن علي
مدير التخطيط الحضري
الدكتور محمد بن علي أكاديمي ومحترف في مجال العمارة متخصص في العمارة والتصميم الحضري. يحمل درجة الدكتوراه في العمارة من جامعة سيدني، أستراليا. مع خبرة أكاديمية ومهنية واسعة، أشرف وساهم في العديد من مشاريع التصميم والتخطيط داخل ليبيا وعلى المستوى الدولي.

أ. طارق وهبي البوري
استشاري العمارة والتخطيط الحضري
المهندس طارق وهبي البوري هو أكاديمي ومستشار معماري متخصص في العمارة والتخطيط الحضري. يحمل درجة الماجستير في العمارة من المعهد الملكي في المملكة المتحدة. مع خبرة أكاديمية ومهنية واسعة، أشرف وساهم في العديد من المشاريع المعمارية والتصميمية داخل ليبيا وعلى المستوى الدولي.
المحفظة
مشاريعنا
مجموعة متنوعة من المشاريع تشمل السكنية والتجارية والصحية والثقافية في جميع المدن الكبرى والمناطق الساحلية في ليبيا.
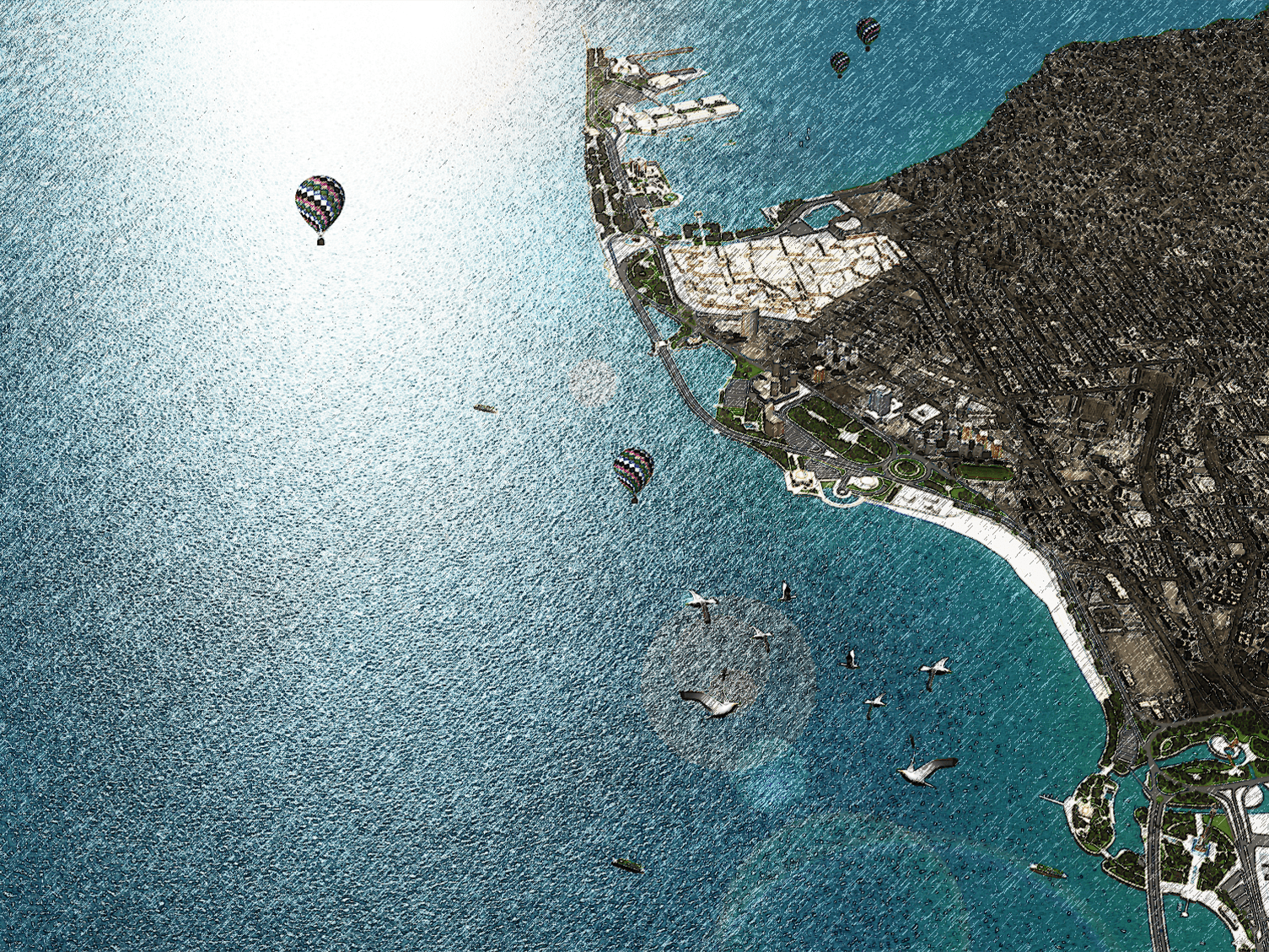
Tripoli Water Front
6 images
Tripoli Water Front
The Triple Waterfront Design Competition in Tripoli aimed to reestablish the historic connection between the city and its seafront while addressing long-standing urban and transportation challenges. Awarded second place, the proposal envisioned an integrated waterfront that harmonizes mobility, public life, and heritage preservation. The design reorganizes traffic flow to ease congestion and enhance pedestrian accessibility, creating a seamless transition between the historic core of Tripoli and the Mediterranean coastline. Monumental landmarks and public spaces were strategically introduced along the waterfront to enrich the skyline and celebrate the city's cultural identity.
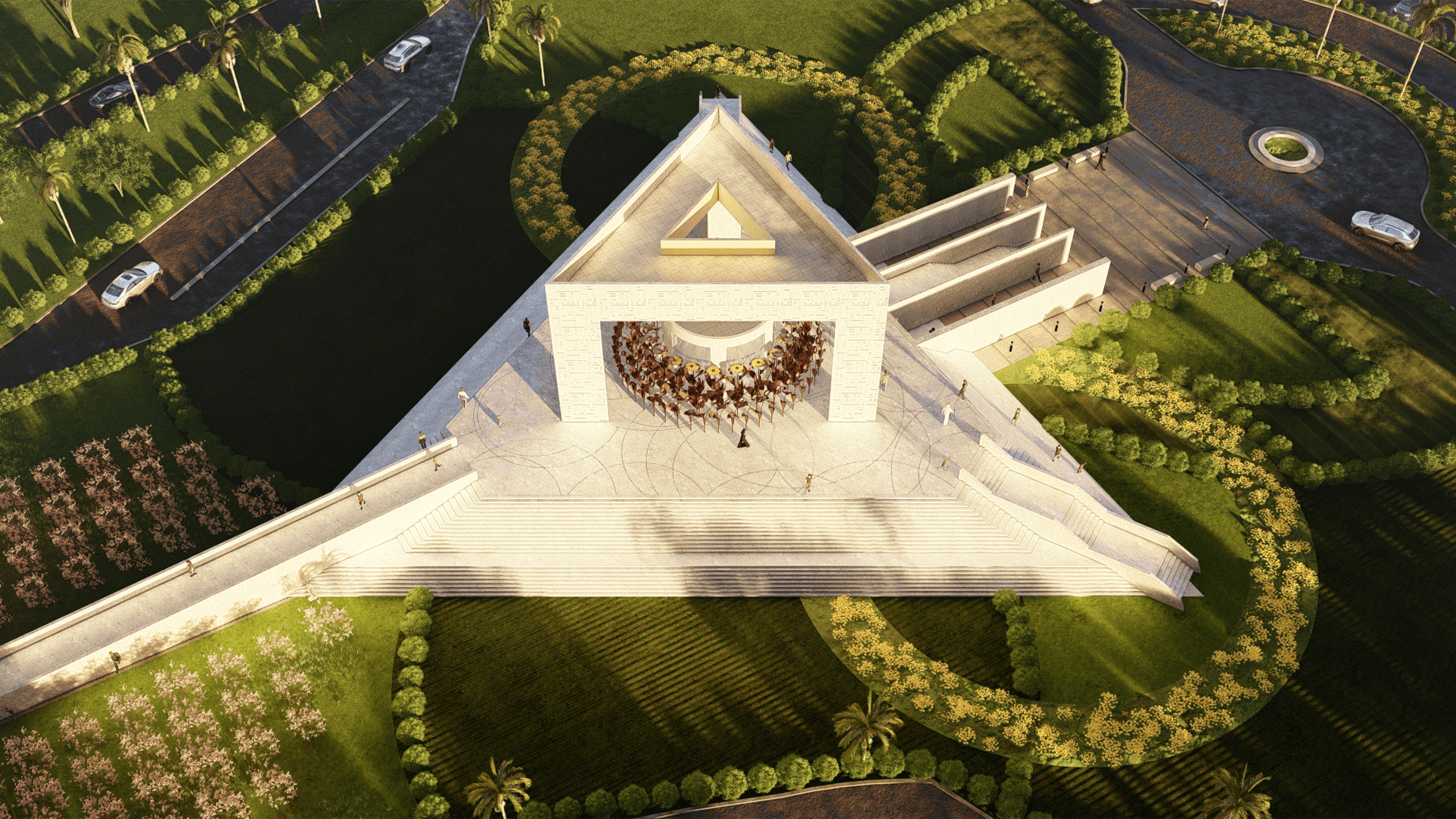
Benghazi Westren Lake Recreation and leisure Park
4 images
Benghazi Westren Lake Recreation and leisure Park
The Libyan Airlines Monument in Libya, a winning first-place competition entry for a Memorial/Monument Design, was conceived to honor the 113 passengers and crew who perished when a Libyan aircraft was brought down in 1973. The design embodies remembrance, unity, and resilience through a powerful architectural expression centered on a symbolic flower, whose petals each represent one of the victims. This form of collective remembrance is enclosed by a triangular building that captures the motion and final trajectory of the airplane, blending symbolism, geometry, and emotion to transform tragedy into a space for reflection and national memory.
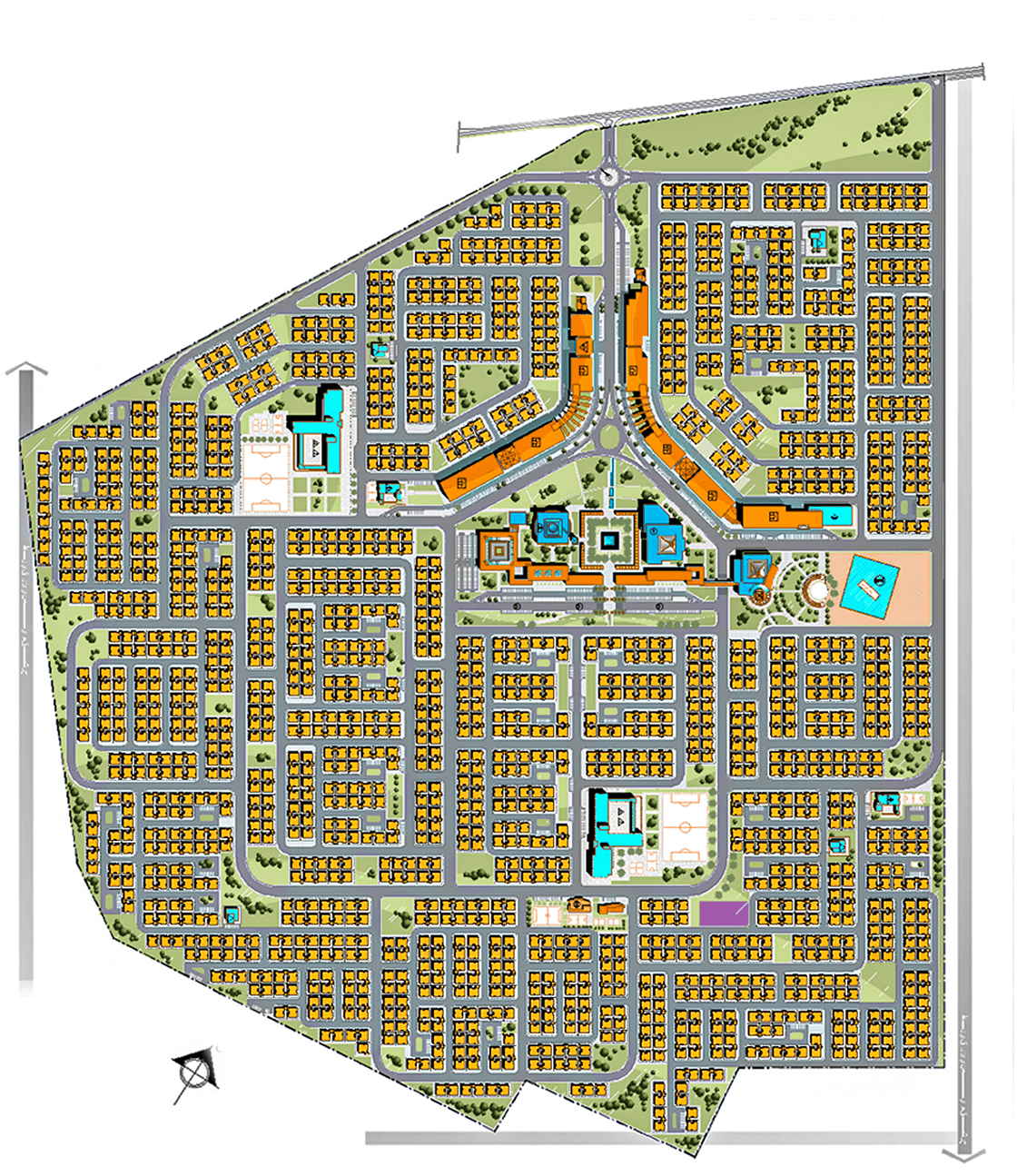
1800 Housing Units
5 images
1800 Housing Units
The Benghazi 1800 Housing Development in Libya is a conceptual master plan for a residential project that draws inspiration from the spatial qualities of traditional Italian villages, centering community life around a vibrant central square designed to host social, commercial, and recreational activities. This core is surrounded by clusters of housing units and educational facilities, arranged to ensure accessibility and a comfortable living environment while promoting walkability and interaction within a human-scaled urban fabric that balances density with open communal areas. By integrating Mediterranean planning principles with local needs, the proposal aims to create a cohesive and lively neighborhood that fosters family life and community engagement in Benghazi.
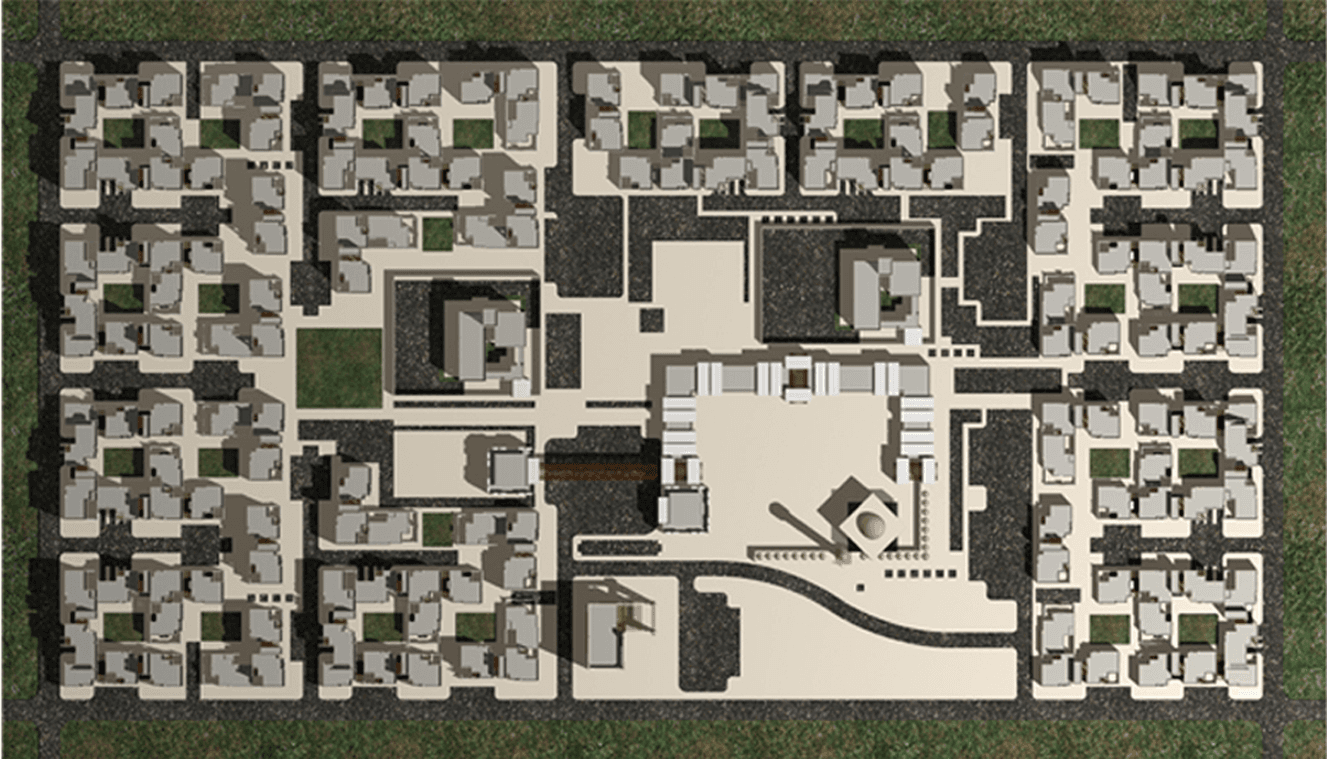
250 Housing units
4 images
250 Housing units
The Aljufra Housing Development in Libya is a conceptual residential project for 250 units, designed to address the harsh desert climate while respecting local social and cultural patterns. Each unit features a private entrance to ensure family privacy, while the overall layout fosters a strong sense of neighborhood connection. The architectural composition creates a rhythmic texture across the site, forming shaded pathways and interconnected courtyards that encourage movement and social interaction. This design not only enhances comfort by reducing exposure to extreme heat and wind but also reflects the traditional urban fabric of desert settlements, balancing privacy, community, and environmental adaptability to offer a contemporary housing model harmonized with Aljufra's cultural and climatic context.
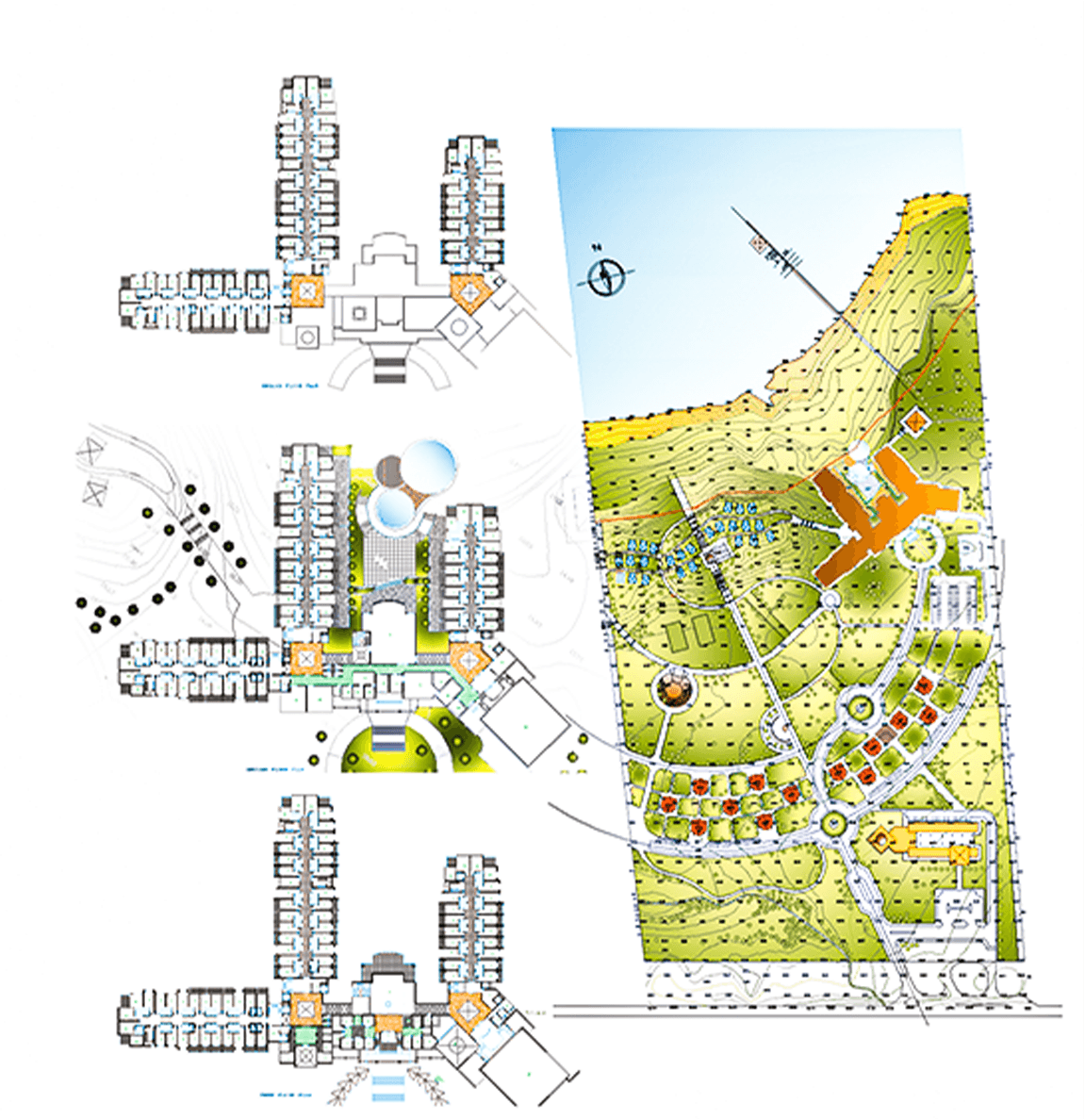
Resort Hotel
1 image
Resort Hotel
The Sousa Resort is a conceptual hospitality development for Libya's coast, envisioned to nestle between the sea and mountain backdrop to create a unique experience celebrating its natural setting. The master plan leverages the dramatic topography to provide every accommodation with uninterrupted sea views while maintaining harmony with the landscape. Designed for flexible, phased implementation, the resort can be developed in stages without compromising the overall vision, and it features a combination of motel-style units and individual cabins each positioned for privacy, comfort, and a direct visual connection to the sea. By blending natural materials, landscape integration, and contemporary design, the project aims to establish a tranquil destination that highlights the charm of Sousa's coastal and mountainous environment.
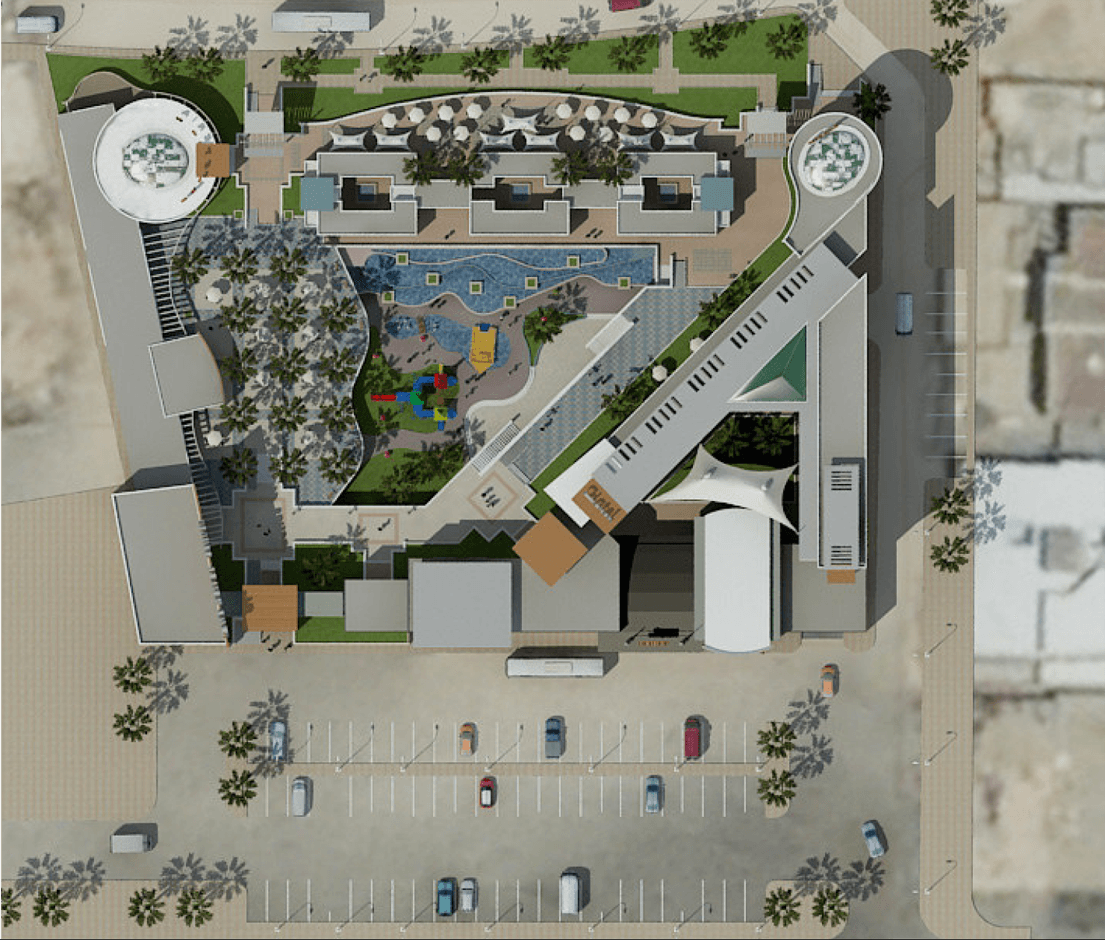
Abu Nawas Tourist Project, Tripoli
3 images
Abu Nawas Tourist Project, Tripoli
The Abounoas Commercial Center in Tripoli, Libya, is a concept proposal for a vibrant mixed-use destination designed to bring diverse urban activities together into a single cohesive development. The project integrates commercial spaces, a hotel, a cinema, restaurants, children’s entertainment areas, and a small retail zone, all organized to create a lively and engaging environment. Taking full advantage of its prime coastal location, the design offers panoramic seafront views and encourages interaction and leisure through open terraces, landscaped plazas, and strong visual connections to the waterfront. By blending entertainment, retail, and hospitality functions, the project aims to establish itself as a dynamic social and commercial hub that reflects the modern spirit of Tripoli while embracing its coastal identity.
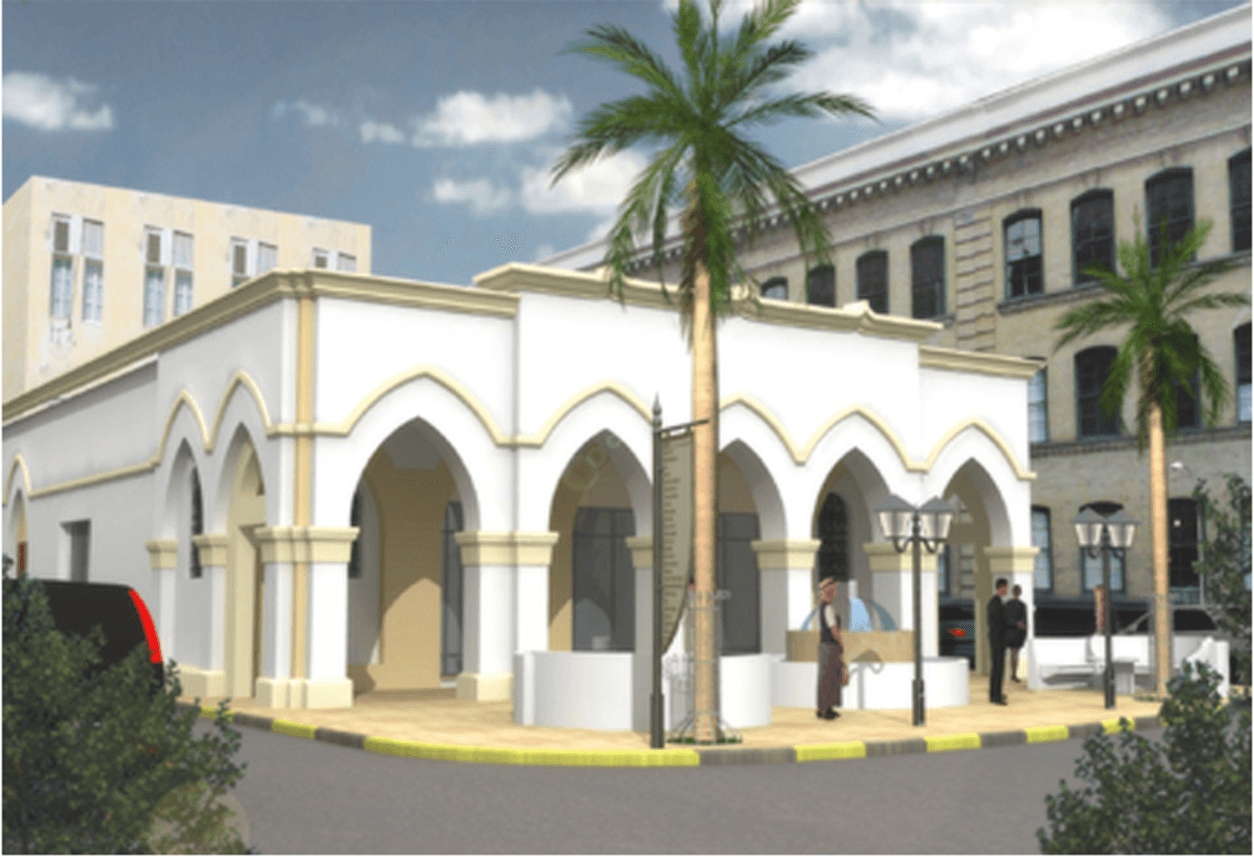
Fish Market Restoration
1 image
Fish Market Restoration
The Fish Market Restoration in Benghazi, Libya, is a concept proposal for the adaptive reuse of one of the city's historic architectural landmarks. The project approaches the restoration with great sensitivity, aiming to preserve the building's original character, authentic details, and materials while subtly integrating modern interventions to meet current functional needs. The renewed design envisions the market as a vibrant public space that continues to serve local vendors while also attracting visitors through the addition of a small restaurant and tourist amenities, thereby breathing new life into a beloved community landmark and bridging its heritage with modern urban activity.
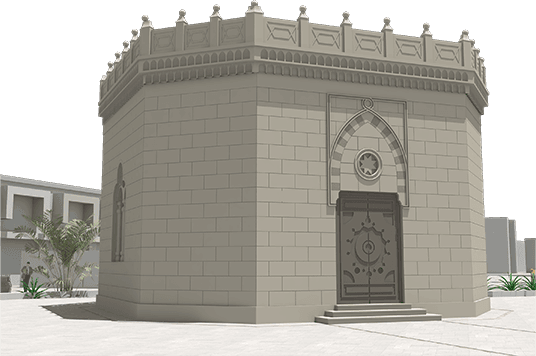
Omar Mukhtar Monument
4 images
Omar Mukhtar Monument
The Omar Mukhtar Monument, originally built in 1957 and demolished during the Gaddafi period, stands as a symbol of national heritage and pride. Our team developed comprehensive architectural and construction drawings to faithfully reconstruct the monument, restoring it to its original form and honoring its historical and cultural significance. The project emphasized accuracy in materials, detailing, and proportions, ensuring that the restored monument reflects the design intent and spirit of the original work. By carefully balancing historical fidelity with modern construction techniques, the reconstruction revives an important national landmark for future generations.
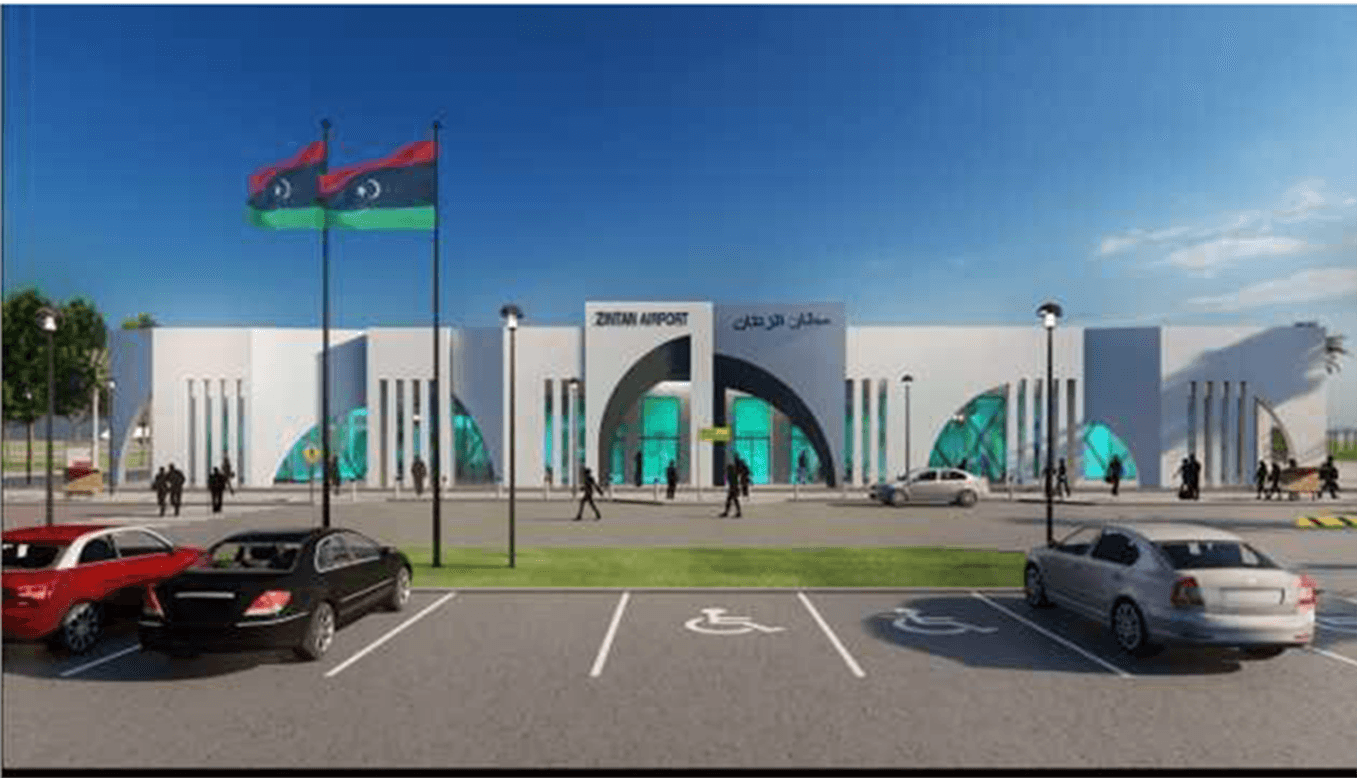
Zentain Airport
3 images
Zentain Airport
The Zentain Airport was designed to accommodate 400,000 passengers annually, serving both local and international flights efficiently. The concept prioritizes functional simplicity and spatial efficiency, achieving maximum operational capacity within a minimal footprint. The design emphasizes clear circulation, streamlined passenger flow, and user-friendly facilities, ensuring comfort and convenience for travelers. Strategic zoning of check-in, security, boarding, and support areas allows for smooth operations while maintaining flexibility for future expansion. By combining efficiency, functionality, and modern airport standards, the project delivers a compact yet effective hub that meets the region's air transport needs.
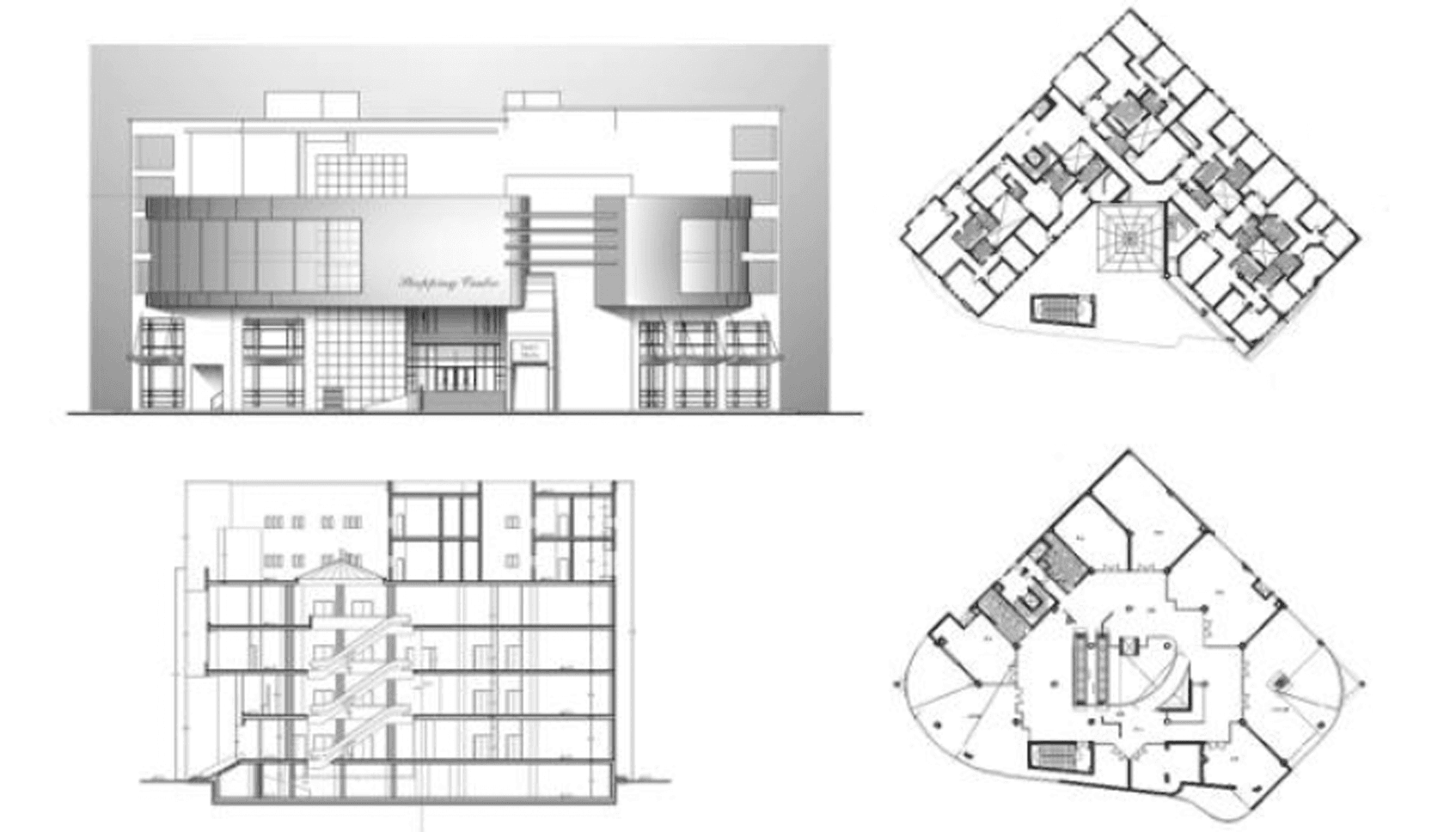
Mail Proposal
1 image
Mail Proposal
The design proposal for the mail in Qatar reinterprets local Qatari architectural identity through a contemporary lens. The concept integrates traditional design elements—such as shaded walkways, courtyards, and geometric patterns—with modern materials and technologies to create a vibrant, environmentally responsive shopping destination. Sustainability was a key design driver, emphasizing natural ventilation, controlled daylight, and the use of energy-efficient systems to ensure thermal comfort while reducing environmental impact. The result is a dynamic retail environment that balances cultural authenticity with modern expectations of leisure, comfort, and sustainability—offering an enjoyable shopping experience that reflects the spirit of Qatar's architectural heritage.
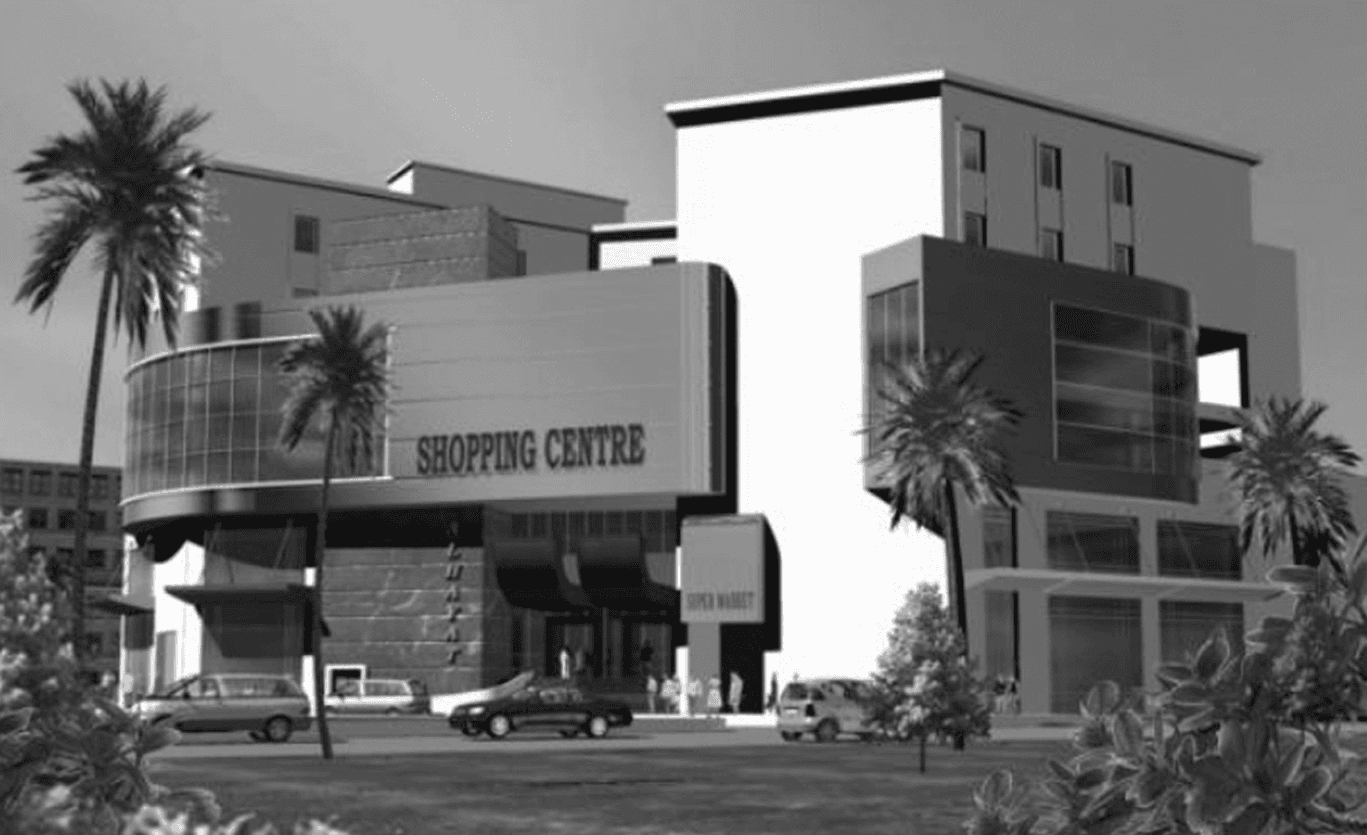
Mall Al-Haya
1 image
Mall Al-Haya
Mall Al-Haya is a small, locally oriented shopping center located in the heart of Benghazi. The design carefully responds to its urban context, particularly the neighboring Cecia building, a historic structure from the Italian period, ensuring that the new development respects and complements the area's architectural heritage. The layout emphasizes functional retail spaces while maintaining a sensitive relationship with surrounding streetscapes and public areas. By blending contemporary design with contextual awareness, the project creates a small-scale commercial hub that serves local needs while honoring the city's historical fabric.
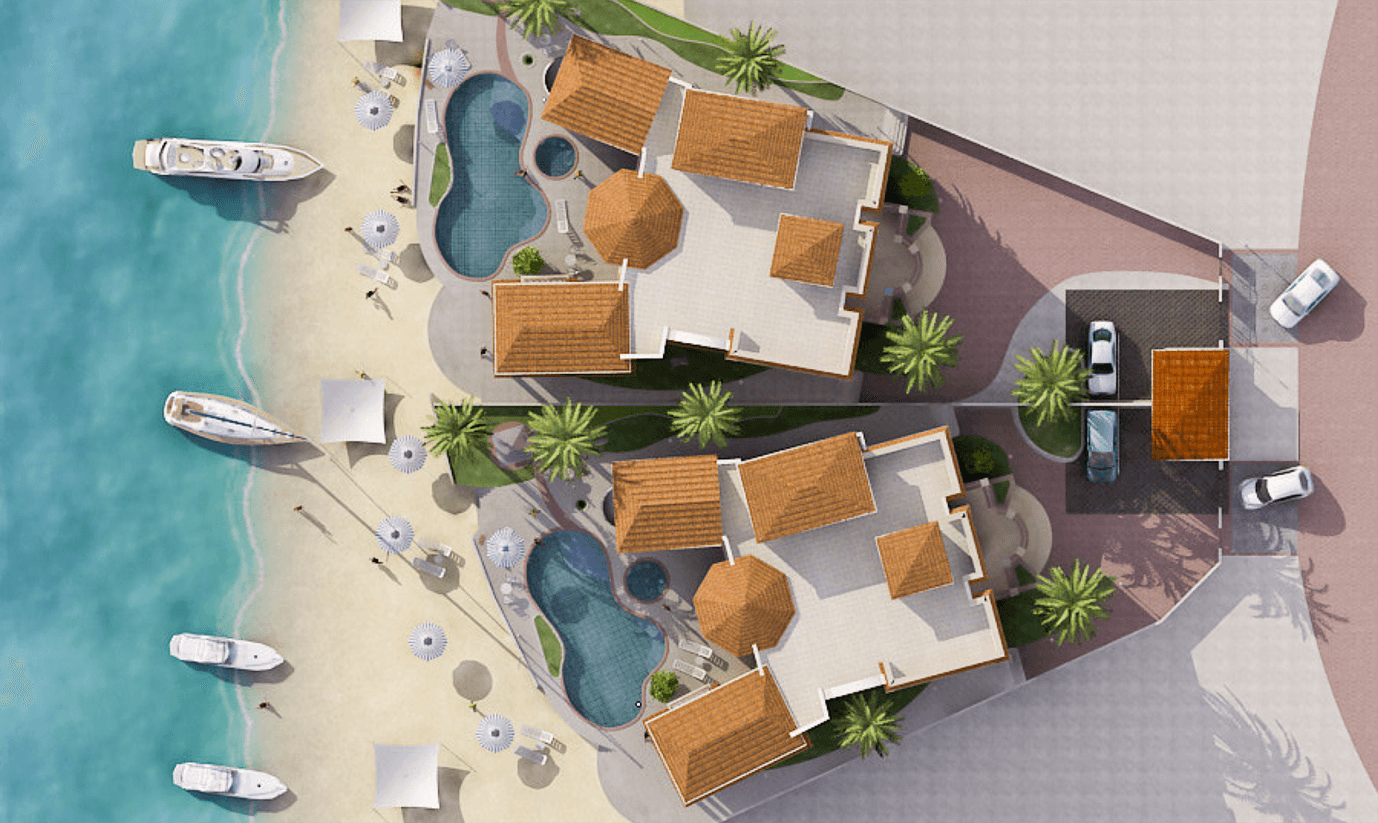
Peril Island Housing
2 images
Peril Island Housing
The Peril Island Housing project in Doha was designed following the developer's guidelines while responding to the needs of Qatari families. The layout emphasizes maximizing sea views for all residences, creating a strong visual and spatial connection with the waterfront. The design combines functional living spaces with communal amenities, ensuring comfort, privacy, and convenience for families. Thoughtful orientation, landscaping, and open spaces enhance the quality of life while maintaining harmony with the coastal environment.
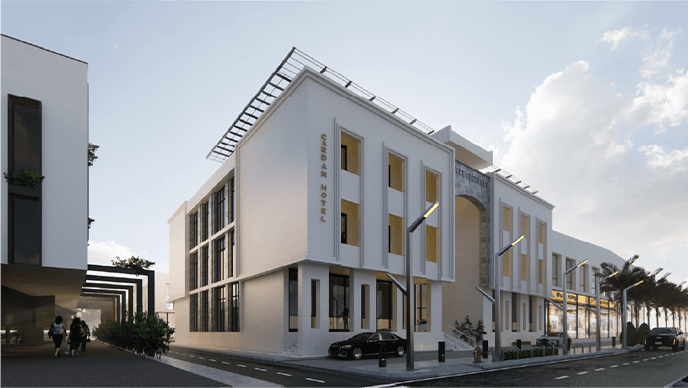
Cardan Hotel
4 images
Cardan Hotel
The Cardan Hotel is situated on Dubai Street in Benghazi, a vibrant area known for its gold and jewelry shops. The hotel comprises 47 guest rooms, including three suites, as well as a conference hall, meeting rooms, and restaurants. The architectural design adopts a simple Mediterranean style, creating a harmonious visual relationship with the surrounding urban fabric. The use of clean lines, light materials, and contextual detailing allows the hotel to integrate seamlessly into the lively street, providing both functionality and aesthetic appeal for guests and visitors.
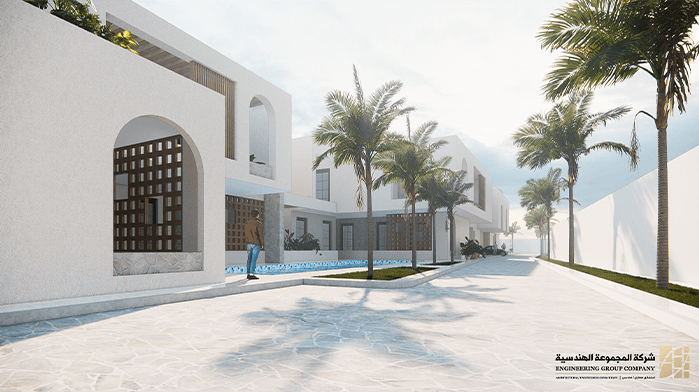
Venice Street Hotel Studio Complex
3 images
Venice Street Hotel Studio Complex
The Venice Street Hotel Studio Complex comprises 12 studios set within an outdoor landscaped environment featuring a children's play area and swimming pools. Located on one of Benghazi's most prominent shopping streets, the complex combines convenience with leisure, offering residents and guests a comfortable and engaging environment. The architectural design blends Arabic motifs with Mediterranean townscapes, creating a harmonious and culturally resonant aesthetic. Thoughtful spatial planning ensures privacy for each studio while promoting interaction through shared outdoor spaces, balancing community living with modern hospitality standards.
تواصل معنا
لنخلق شيئًا استثنائيًا
سواء كنت تخطط لمشروع جديد أو تبحث عن استشارة معمارية، نحن هنا لتحقيق رؤيتك بخبرة وإبداع.